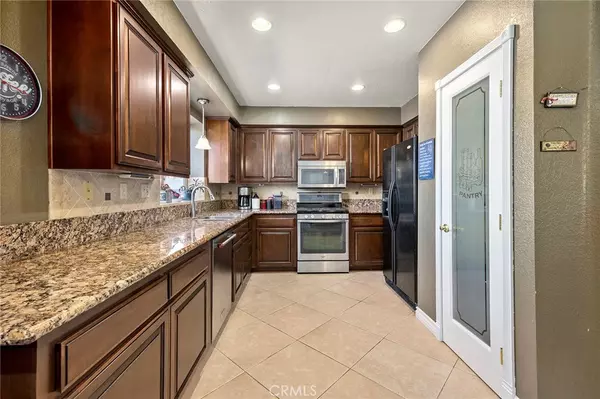$580,000
$570,000
1.8%For more information regarding the value of a property, please contact us for a free consultation.
6675 Huntsman ST Riverside, CA 92509
3 Beds
2 Baths
1,688 SqFt
Key Details
Sold Price $580,000
Property Type Single Family Home
Sub Type Single Family Residence
Listing Status Sold
Purchase Type For Sale
Square Footage 1,688 sqft
Price per Sqft $343
MLS Listing ID PW23012296
Sold Date 03/07/23
Bedrooms 3
Full Baths 2
Construction Status Turnkey
HOA Y/N No
Year Built 1990
Lot Size 8,276 Sqft
Property Description
This stunning 3-bedroom, 2-bathroom 1,688 sq. ft. home is located on a corner lot in the desirable Jurupa Valley neighborhood, situated on a quiet cul-de-sac. The home boasts spectacular views of the hills, the valley, and snow-topped mountains from its rear deck and throughout the house. The single-level home has been freshly painted and features engineered hardwood flooring, new carpet, and ceramic tile flooring. The upgraded entry door leads to a spacious family room with recessed lighting and a ceiling fan, and a beautiful dual-fireplace. The remodeled kitchen boasts resurfaced cabinets, granite counters, a raised ceiling with recessed lighting, and a new pantry door. The French doors in the dining room lead to the back yard and deck, perfect for enjoying the stunning views. The home also features a new HVAC system complete with an air cleaning system to reduce pollen and dust, and solar panels for energy efficiency. This home is move-in ready and offers the perfect blend of style and comfort.
Location
State CA
County Riverside
Area 251 - Jurupa Valley
Zoning R-1
Rooms
Main Level Bedrooms 4
Interior
Interior Features Ceiling Fan(s), Cathedral Ceiling(s), Separate/Formal Dining Room, Granite Counters, High Ceilings, Open Floorplan, Paneling/Wainscoting, Stone Counters, Recessed Lighting, All Bedrooms Down, Main Level Primary
Heating Central
Cooling Central Air, See Remarks
Flooring Carpet, Tile, Wood
Fireplaces Type Family Room, Living Room, Multi-Sided
Fireplace Yes
Appliance Disposal, Gas Oven, Gas Range, Microwave, Refrigerator
Laundry In Garage
Exterior
Parking Features Driveway, Garage
Garage Spaces 2.0
Garage Description 2.0
Fence Wood
Pool None
Community Features Biking, Curbs, Foothills, Hiking, Mountainous, Rural, Street Lights, Suburban, Sidewalks
View Y/N Yes
View City Lights, Hills, Mountain(s), Neighborhood, Panoramic, Valley
Roof Type Tile
Porch Rear Porch, Deck, Wood
Attached Garage Yes
Total Parking Spaces 2
Private Pool No
Building
Lot Description Corner Lot, Cul-De-Sac, Sloped Down, Front Yard, Sloped Up, Walkstreet, Yard
Story 1
Entry Level One
Foundation Slab
Sewer Public Sewer
Water Public
Level or Stories One
New Construction No
Construction Status Turnkey
Schools
Middle Schools Mission
High Schools Rubidoux
School District Jurupa Unified
Others
Senior Community No
Tax ID 182420043
Acceptable Financing Cash, Cash to New Loan, Conventional, VA Loan
Green/Energy Cert Solar
Listing Terms Cash, Cash to New Loan, Conventional, VA Loan
Financing Conventional
Special Listing Condition Standard
Read Less
Want to know what your home might be worth? Contact us for a FREE valuation!

Our team is ready to help you sell your home for the highest possible price ASAP

Bought with Lanae Rodriguez • Keller Williams AH/YL






