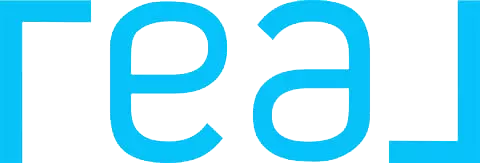
19341 Pitcairn LN Huntington Beach, CA 92646
6 Beds
4 Baths
2,242 SqFt
UPDATED:
12/13/2024 07:19 PM
Key Details
Property Type Single Family Home
Sub Type Single Family Residence
Listing Status Pending
Purchase Type For Sale
Square Footage 2,242 sqft
Price per Sqft $758
MLS Listing ID OC24244617
Bedrooms 6
Full Baths 4
Construction Status Updated/Remodeled
HOA Y/N No
Year Built 1965
Lot Size 5,998 Sqft
Property Description
Welcome to this beautifully renovated, modern two-story home that seamlessly blends contemporary design with functional living space. Spanning 2,242 square feet, this spacious residence features 6 generously sized bedrooms and 4 elegant bathrooms, offering plenty of room for a growing family or hosting guests in style.
Step inside to discover a bright, contemporary living area highlighted by sleek, high-end finishes throughout. The expansive chef’s kitchen boasts top-of-the-line appliances, custom cabinetry, and spacious countertop space that’s perfect for meal prep and entertaining. Enjoy the seamless flow from the kitchen to the dining area and large living room, creating the ideal space for gatherings.
The main level includes a luxurious master suite featuring modern fixtures and a walk-in shower. Three additional well-appointed bedrooms and a beautifully renovated full bath complete this level, ensuring comfort and convenience.
Upstairs, you’ll find 2 more spacious bedrooms, offering versatility for use as a home office, guest rooms, or playrooms. Two additional bathrooms, one en-suite, ensure ample privacy and comfort for all.
Outside, the property features a well-maintained yard with a patio, perfect for outdoor relaxation or entertaining. With modern amenities, energy-efficient features, and a fresh, inviting aesthetic, this home is ready to offer the lifestyle you’ve been waiting for.
Don’t miss the opportunity to own this stunning, move-in-ready home that combines luxury, space, and style in a prime location.
Location
State CA
County Orange
Area 14 - South Huntington Beach
Rooms
Main Level Bedrooms 4
Interior
Interior Features Separate/Formal Dining Room, High Ceilings, Recessed Lighting, Two Story Ceilings, All Bedrooms Up, All Bedrooms Down, Main Level Primary
Heating Central, Natural Gas
Cooling Central Air
Flooring Vinyl
Fireplaces Type Living Room
Fireplace Yes
Appliance 6 Burner Stove, Gas Range, Refrigerator
Laundry In Garage
Exterior
Exterior Feature Lighting
Parking Features Concrete, Direct Access, Driveway, Garage Faces Front, Garage
Garage Spaces 2.0
Garage Description 2.0
Fence Block, New Condition, Stucco Wall
Pool None
Community Features Street Lights, Sidewalks
Utilities Available Electricity Available, Natural Gas Available, Sewer Connected, Water Available
View Y/N Yes
View City Lights, Neighborhood
Roof Type Composition
Porch Concrete, Covered, Front Porch
Attached Garage Yes
Total Parking Spaces 2
Private Pool No
Building
Lot Description Back Yard, Front Yard, Sprinklers In Rear, Sprinklers In Front, Lawn, Landscaped, Rectangular Lot, Sprinklers Timer
Dwelling Type House
Story 1
Entry Level One
Foundation Slab
Sewer Sewer Tap Paid
Water Public
Level or Stories One
New Construction No
Construction Status Updated/Remodeled
Schools
Elementary Schools Gisler
Middle Schools Talbert
High Schools Edison
School District Huntington Beach Union High
Others
Senior Community No
Tax ID 15512506
Security Features Carbon Monoxide Detector(s),Smoke Detector(s)
Acceptable Financing Cash to New Loan, Conventional
Listing Terms Cash to New Loan, Conventional
Special Listing Condition Standard







