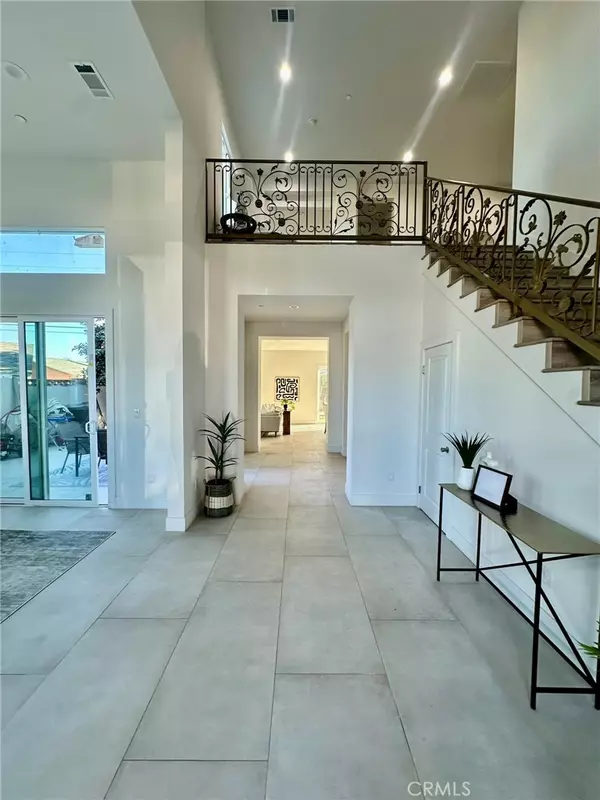
9712 Yermo CIR Garden Grove, CA 92844
6 Beds
3 Baths
3,980 SqFt
UPDATED:
12/19/2024 05:53 AM
Key Details
Property Type Single Family Home
Sub Type Single Family Residence
Listing Status Active
Purchase Type For Sale
Square Footage 3,980 sqft
Price per Sqft $471
MLS Listing ID PW24222349
Bedrooms 6
Full Baths 3
Construction Status Building Permit,Updated/Remodeled
HOA Y/N No
Year Built 2024
Lot Size 6,390 Sqft
Property Description
Location
State CA
County Orange
Area 66 - N Of Blsa, S Of Ggrv, E Of Brookhrst, W Of Ha
Rooms
Main Level Bedrooms 1
Interior
Interior Features Breakfast Bar, Block Walls, Separate/Formal Dining Room, Eat-in Kitchen, Granite Counters, High Ceilings, Open Floorplan, All Bedrooms Up, All Bedrooms Down, Loft, Walk-In Closet(s)
Heating Central, Forced Air
Cooling Central Air
Flooring Tile
Fireplaces Type None
Fireplace No
Appliance Dishwasher, Disposal, Gas Oven
Laundry Washer Hookup, Laundry Room
Exterior
Parking Features Door-Multi, Direct Access, Garage
Garage Spaces 3.0
Garage Description 3.0
Pool None
Community Features Sidewalks, Urban
Utilities Available Electricity Connected, Natural Gas Connected, Water Connected
View Y/N Yes
View Courtyard
Roof Type Tile
Attached Garage Yes
Total Parking Spaces 3
Private Pool No
Building
Lot Description 0-1 Unit/Acre, Sprinkler System
Dwelling Type House
Story 2
Entry Level Two
Sewer Public Sewer
Water Public
Level or Stories Two
New Construction Yes
Construction Status Building Permit,Updated/Remodeled
Schools
High Schools Garden Grove
School District Abc Unified
Others
Senior Community No
Tax ID 09845119
Acceptable Financing Contract
Listing Terms Contract
Special Listing Condition Standard, Trust







