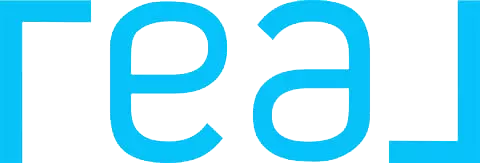
121 Citysquare Irvine, CA 92614
4 Beds
4 Baths
2,251 SqFt
UPDATED:
12/21/2024 06:27 PM
Key Details
Property Type Condo
Sub Type Condominium
Listing Status Active Under Contract
Purchase Type For Sale
Square Footage 2,251 sqft
Price per Sqft $644
MLS Listing ID OC24181908
Bedrooms 4
Full Baths 3
Half Baths 1
Condo Fees $333
Construction Status Turnkey
HOA Fees $333/mo
HOA Y/N Yes
Year Built 2019
Property Description
Location
State CA
County Orange
Area Aa - Airport Area
Rooms
Main Level Bedrooms 1
Interior
Interior Features Balcony, Open Floorplan, Pantry, Quartz Counters, Recessed Lighting, Bedroom on Main Level, Jack and Jill Bath, Primary Suite, Walk-In Pantry, Walk-In Closet(s)
Heating Central
Cooling Central Air
Flooring Carpet, Laminate, Tile
Fireplaces Type None
Inclusions Refrigerator, washer, and dryer
Fireplace No
Appliance Dishwasher, Disposal, Microwave, Refrigerator, Water Heater, Dryer, Washer
Laundry Inside
Exterior
Parking Features Garage, Garage Door Opener
Garage Spaces 2.0
Garage Description 2.0
Pool None
Community Features Sidewalks
Utilities Available Electricity Available, Natural Gas Available, Sewer Available, Water Available
Amenities Available Dog Park, Outdoor Cooking Area, Barbecue, Picnic Area, Playground
View Y/N Yes
View Neighborhood
Porch Patio
Attached Garage Yes
Total Parking Spaces 2
Private Pool No
Building
Dwelling Type House
Story 3
Entry Level Three Or More
Sewer Public Sewer
Water Public
Level or Stories Three Or More
New Construction No
Construction Status Turnkey
Schools
Elementary Schools Monroe
Middle Schools Mcfadden
High Schools Century
School District Santa Ana Unified
Others
HOA Name Citysquare Community Association
Senior Community No
Tax ID 93010012
Acceptable Financing Cash, Cash to New Loan
Listing Terms Cash, Cash to New Loan
Special Listing Condition Standard







